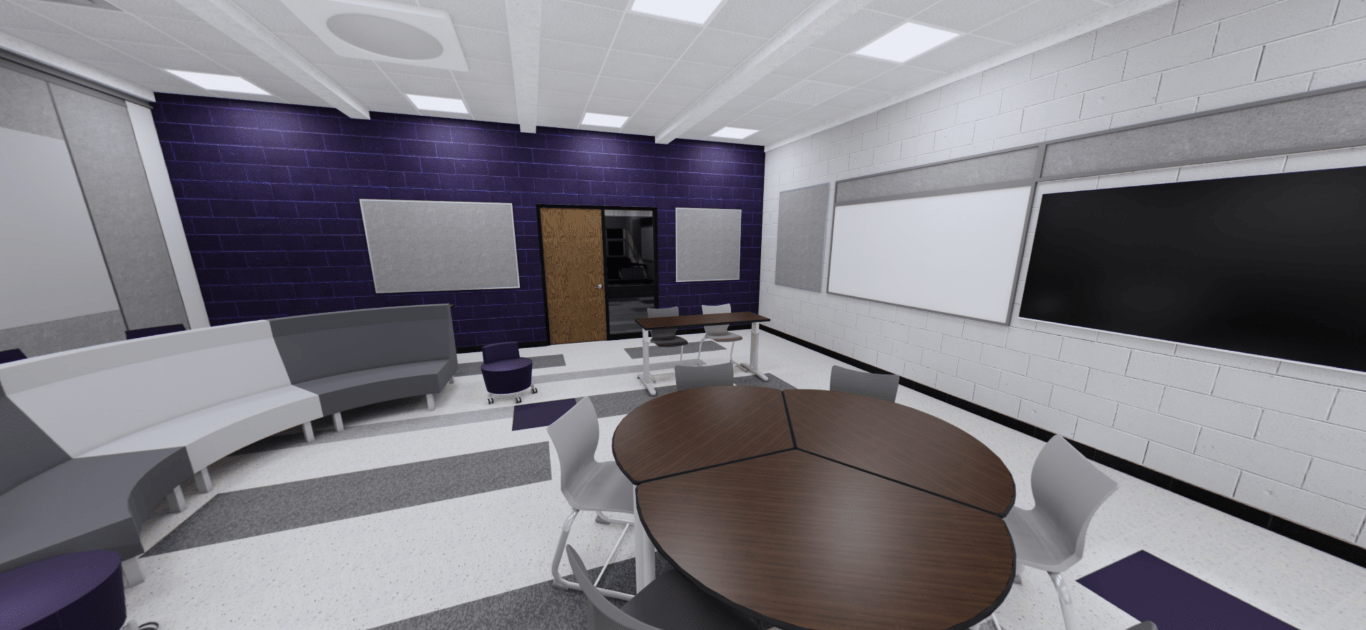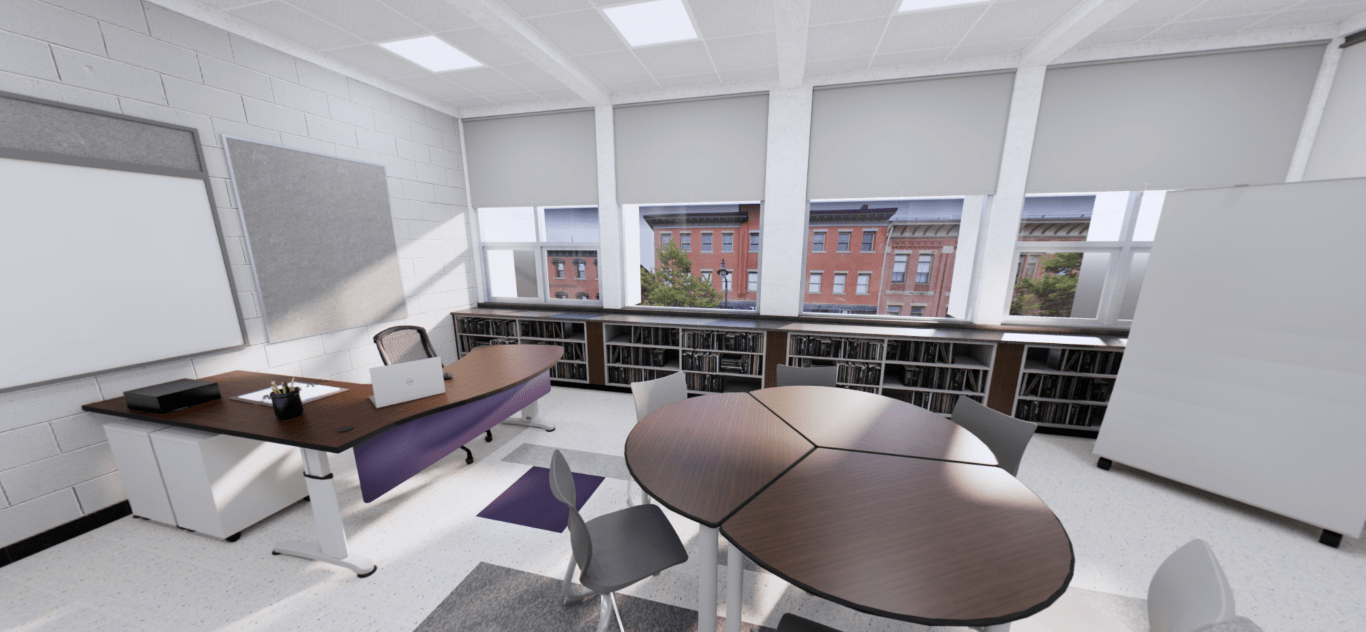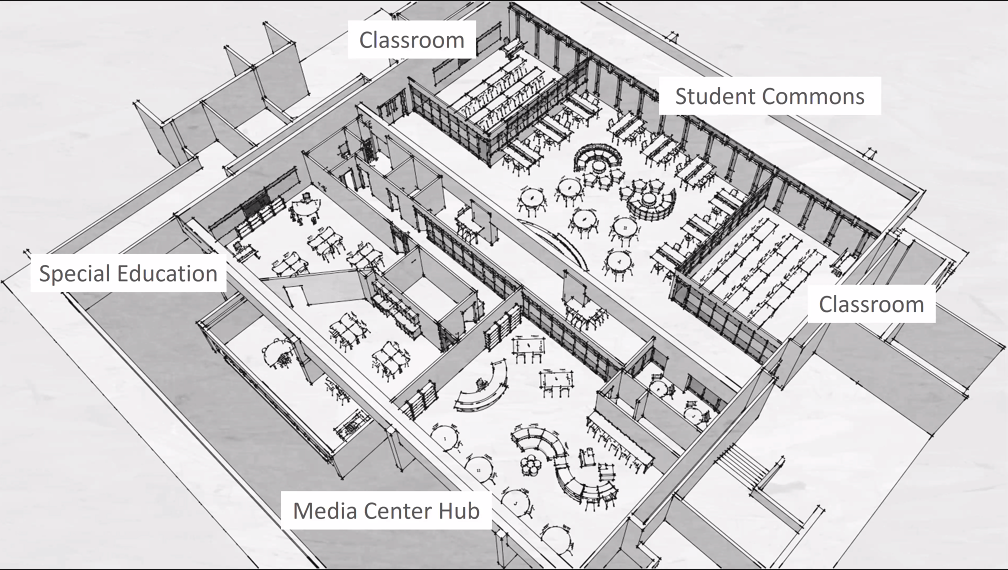 Mockup of what a renovated classroom will look like.
Mockup of what a renovated classroom will look like.
After sixty years of decay, Classical is finally going to be renovating most of the school building. While the science wing was renovated in the late 2000s, the majority of the school still suffers from age and bad planning: the roof leaks, the Brutalist concrete design retains too much hot air, and many of the school’s bathrooms and water fountains are completely dysfunctional. But by far the most common grievance, widely held since the building was originally constructed in the 1960s, is its overwhelmingly bland concrete design.
The new design seeks to add some modernity and color to our classrooms and, most importantly, make the school more functional. This project has long been a priority of School Board President Nicholas Hemond, a Classical alumnus, who said in 2016 that “we need a building that reflects the soul of [Classical], and the soul of [Classical] is excellence. The architects recently provided a three dimensional mockup (pictured below) of what a renovated classroom will look like. While the new purple design and fabulous table layout excited the student body, it also left many students with more questions than answers: Where will classrooms be moved to during the renovation? What will the new classrooms look like? How long will it take?
 Alternate view of the same classroom as above.
Alternate view of the same classroom as above.
Here’s what we know from the CHSCA call this week:
Classical is scheduled to be renovated one department at a time, starting in the summer of 2021 and ending around December of 2022. The library and the locker room on the first floor will both be converted into temporary classrooms while each particular section of the school is being renovated. Each department should occupy these first floor rooms for three month increments while their classrooms are being renovated. The picture below is what the library and locker room are expected to look like during this time.
 The space where the library and main locker room is now after the renovations.
The space where the library and main locker room is now after the renovations.
Although many of us won’t be around to see it, all can feel happy knowing that the Brutalist wreckage we’ve gone to school in will soon be renovated. The Chronicle will continue to provide information on the project as it comes, stay tuned!